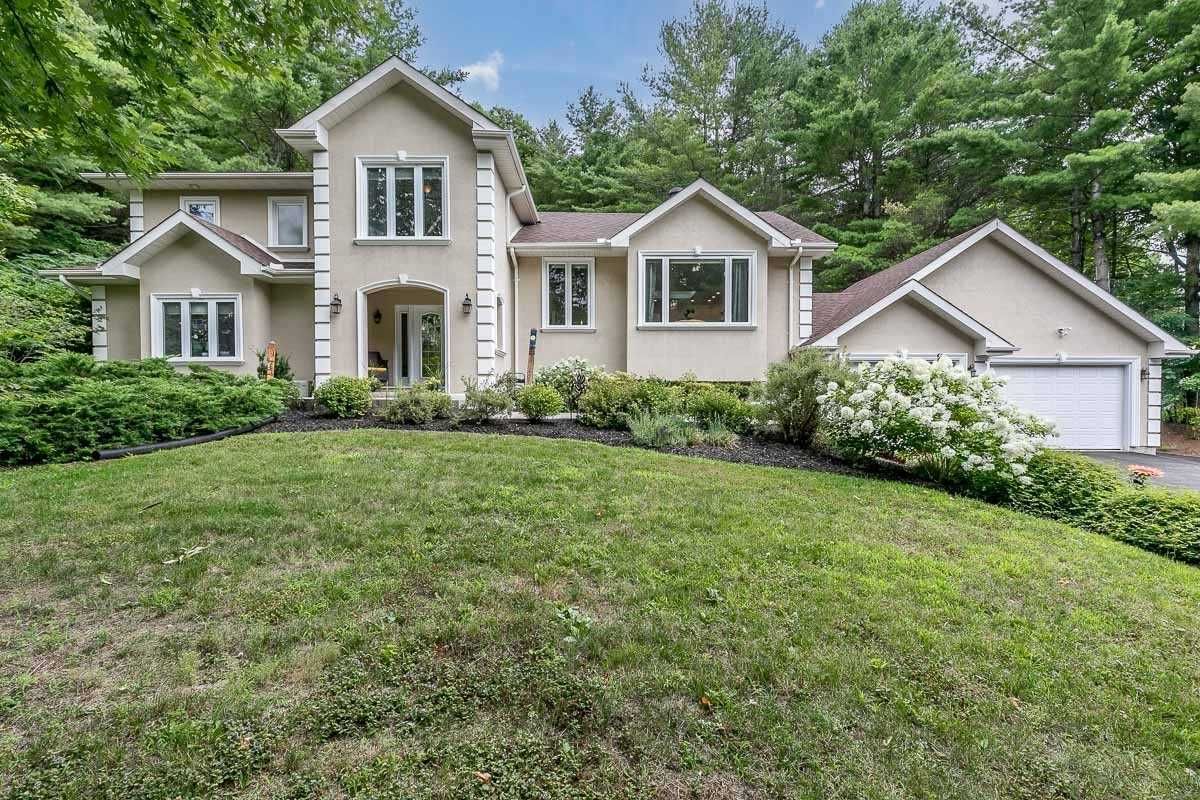$1,799,000
$*,***,***
3+1-Bed
4-Bath
2500-3000 Sq. ft
Listed on 1/11/23
Listed by ROYAL LEPAGE FIRST CONTACT REALTY, BROKERAGE
Impressive Home & Property In Desirable Midhurst Community, Mins To Barrie & Amenities. 4 Bdrm, 4 Washroom, 4060 Sq Ft Finished, Private Treed 1.5 Acre 172 Ft X 640 Ft Estate Lot Nicely Set Back & Yard Going All The Way Up To The Farm Fields Behind, Ample Car Parking & Insulated Garage. Open Concept Eat-In Kitchen W/Wide Plank Hardwood, Granite Counters, S/S Appl, Overlooking Family Sitting Area W/ W/O To Pool, Vaulted Ceiling Living Room W/ Gas F/P, Dining Room / Family Room Area W Another Gas F/P, Just Off The Spacious Foyer. Down A Few More Stairs To The Yoga/Fitness Area & Theatre Room, Then A Pantry, 4th Bdrm, Ensuite & Sauna. Separate Entrances Make This Easy To Have An Inlaw Apt Or Nanny Flat W/ Few Changes. Upstairs, A Lovely Primary Bdrm With Walk-In Closet Dressing Room, Remodelled 5Pc Ensuite, Glass Shower, Sep Tub & Heated Floors, Plus 2 Other Bdrms & Bath. Resort Like Back Yard Oasis, Inground Saltwater Pool, Decks Open & Covered, A 24 Ft X 10 Ft Post & Beam Pool House
Cabana, Patios & Hot Tub. Midhurst Has Forest Hill School With French Immersion, Trails, Willow Creek, General Store, Churches, Community Center, Tennis, Rink, All In The Village. Golf & Skiing Nearby, Snow Valley Minutes Away.
To view this property's sale price history please sign in or register
| List Date | List Price | Last Status | Sold Date | Sold Price | Days on Market |
|---|---|---|---|---|---|
| XXX | XXX | XXX | XXX | XXX | XXX |
S5866719
Detached, Sidesplit 5
2500-3000
10+3
3+1
4
3
Attached
13
31-50
Central Air
Finished, Full
Y
Y
Stucco/Plaster
Forced Air
Y
Inground
$6,909.85 (2022)
.50-1.99 Acres
640.00x172.20 (Feet)
